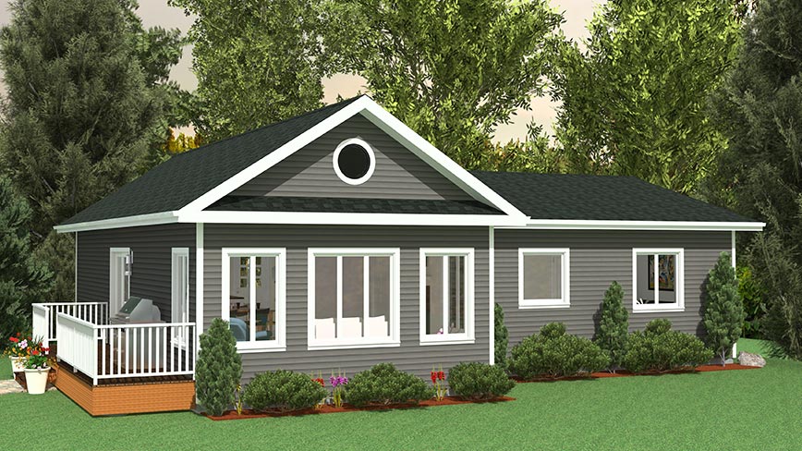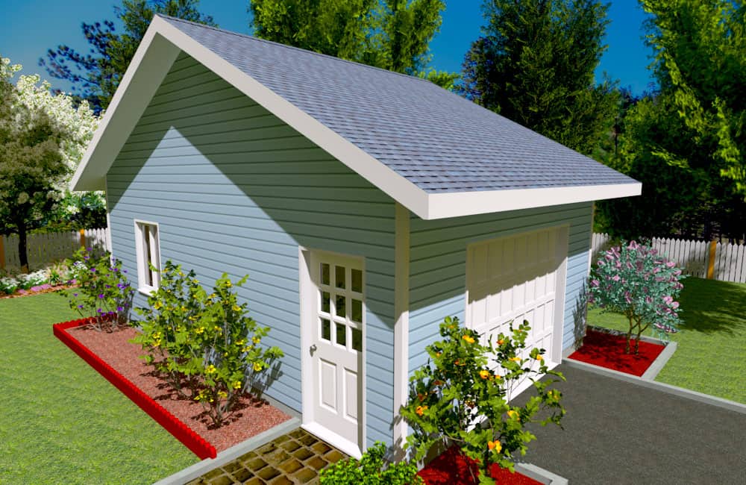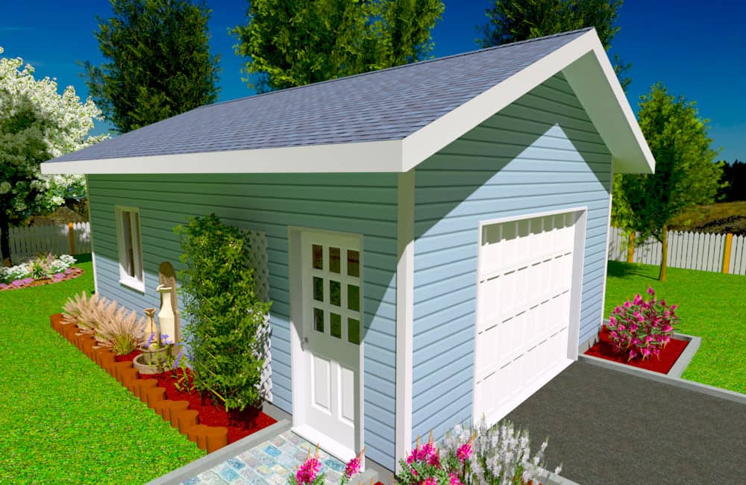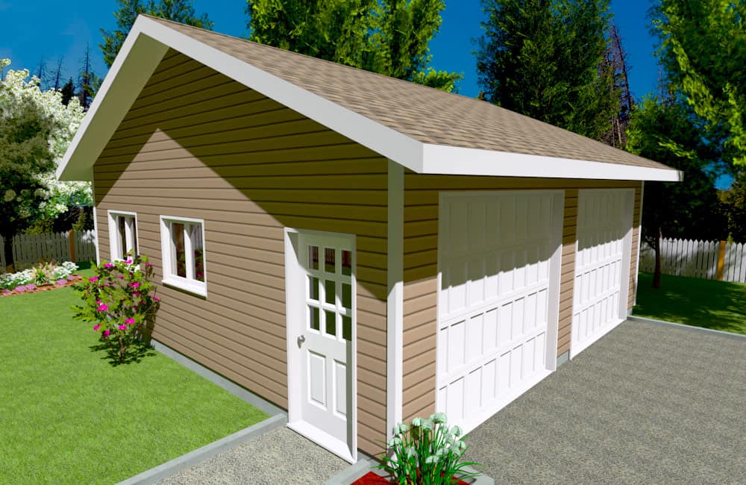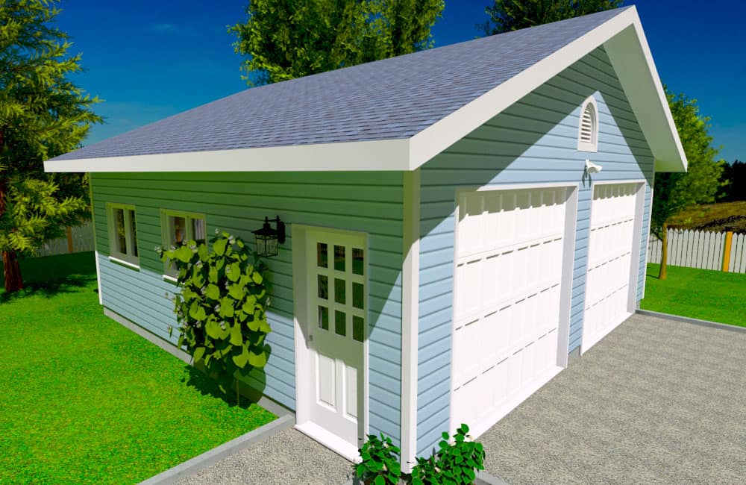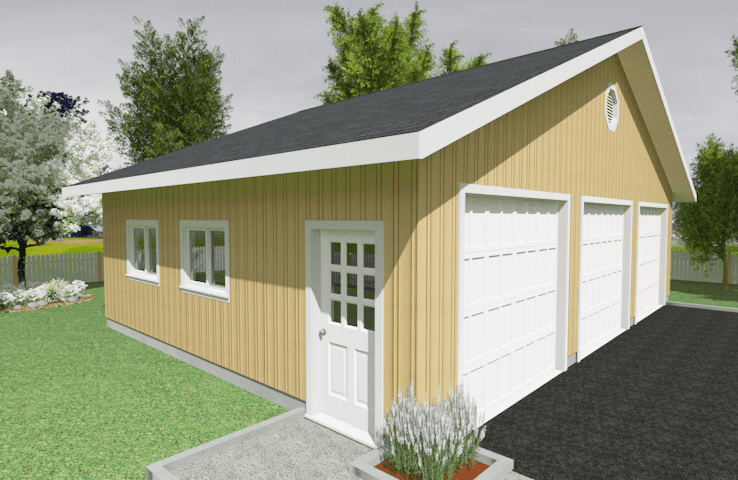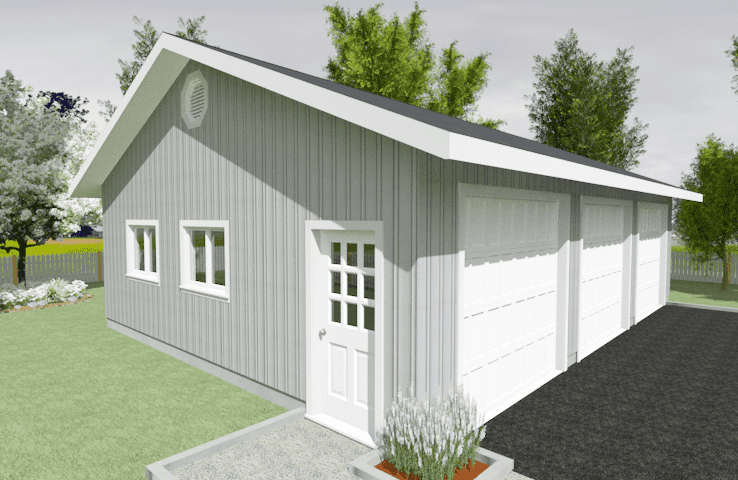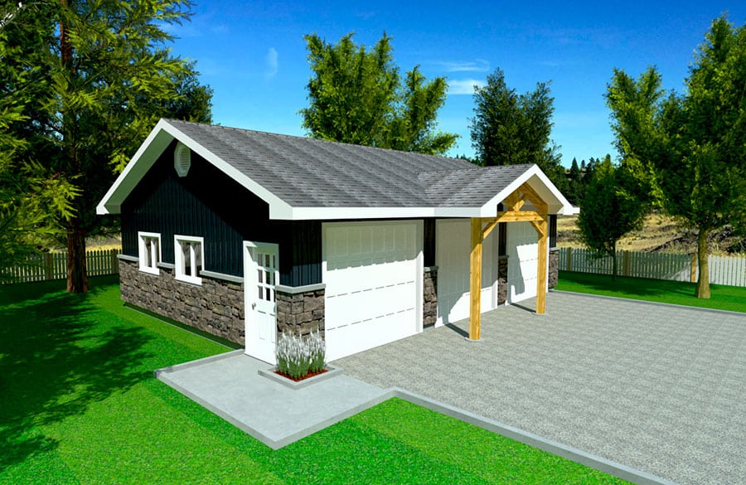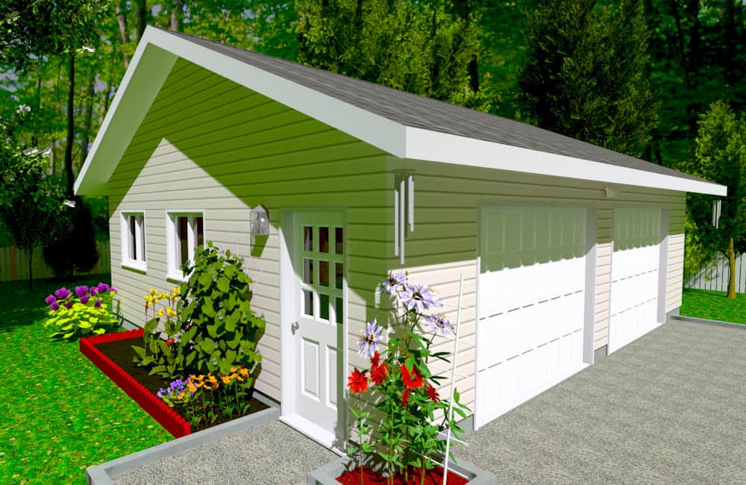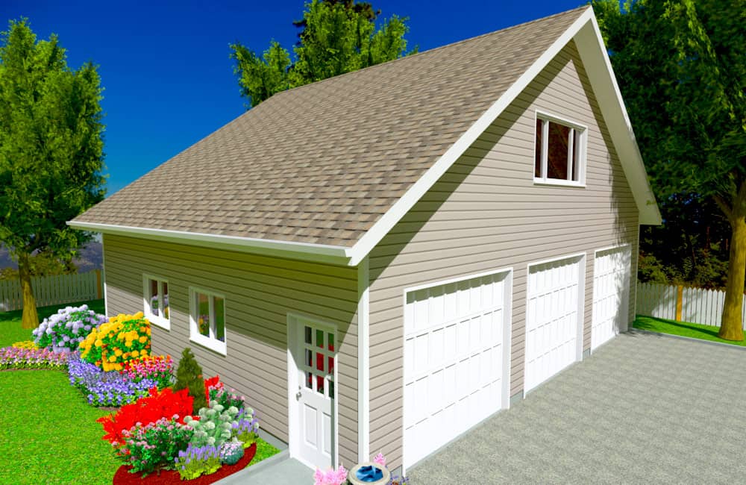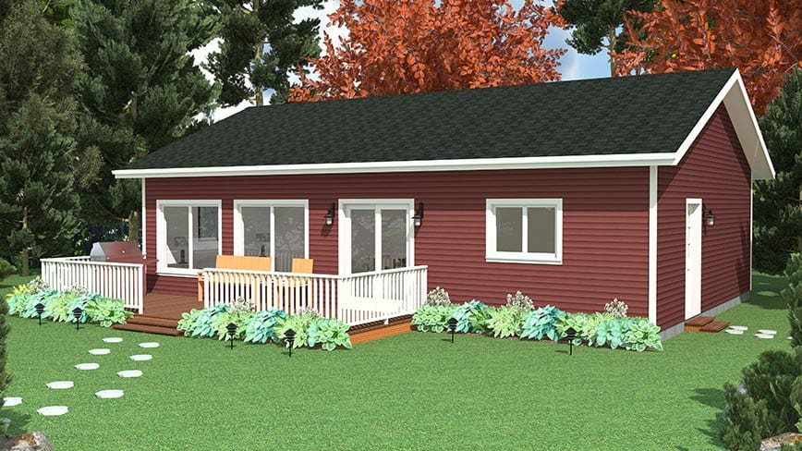
The White Pine
988 Sq. ft. Prefab Cottage
- 988 Square Feet
- 2 bedrooms
- 2 bathrooms (one is ensuite)

Founded in 2017, KB Prefab is the culmination of over 35 years of experience in the construction and renovation of residential and commercial buildings. KB Prefab is a subsidiary of KB Group of Companies, which include Kidd Bros Construction, KB Insulators, KB Basement Technologies, KB Exteriors, and now KB Prefab.
KB Prefab offers complete prefab garages and prefab cottages; our prefab buildings include the foundation and building construction at your location.
All KB Prefab garage kits are quoted complete with foundation, onsite installation, and include:

