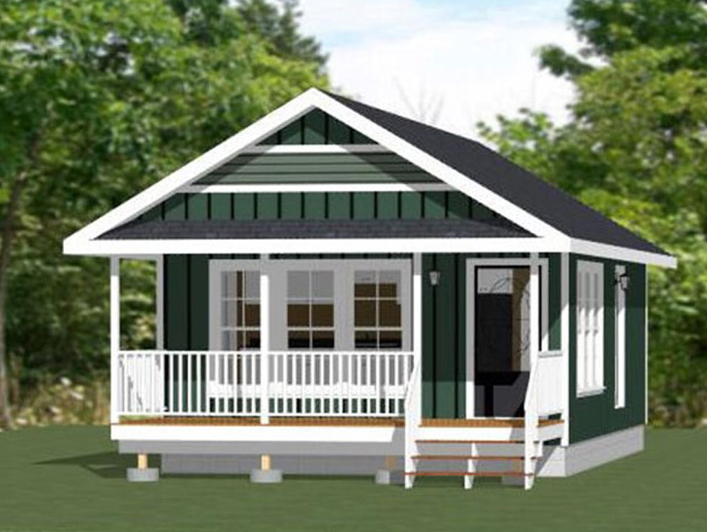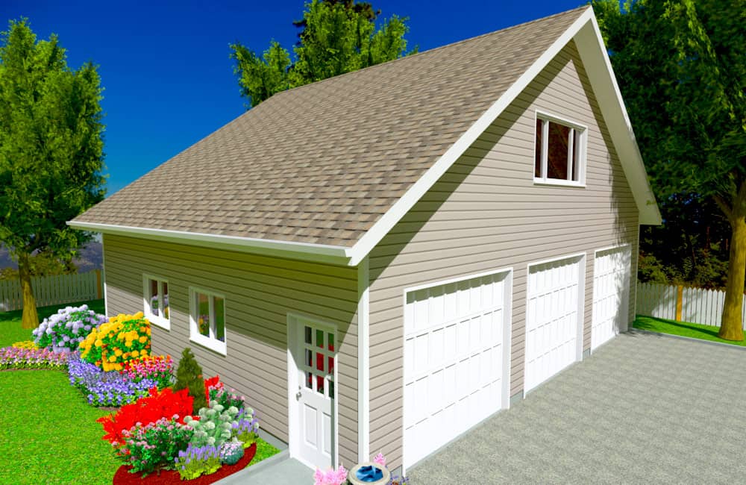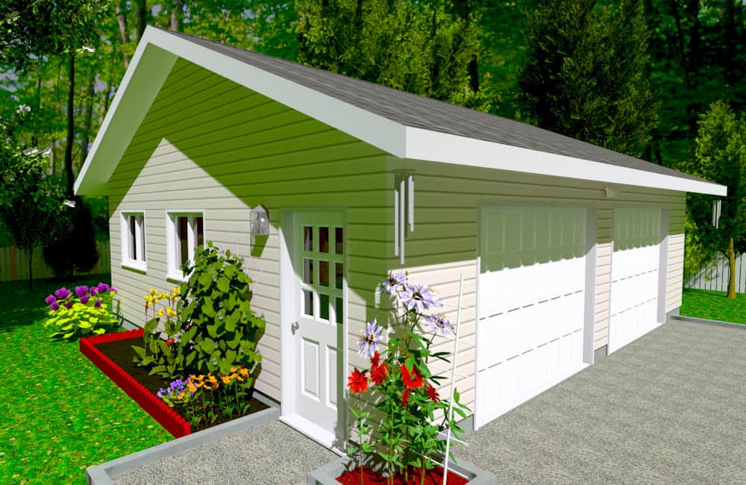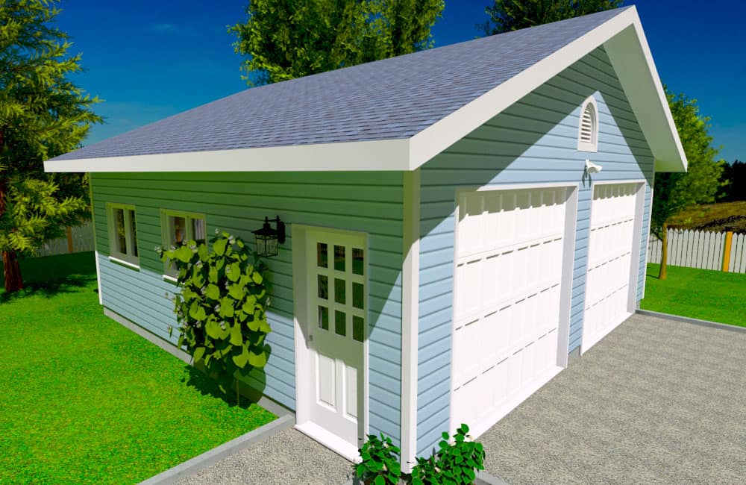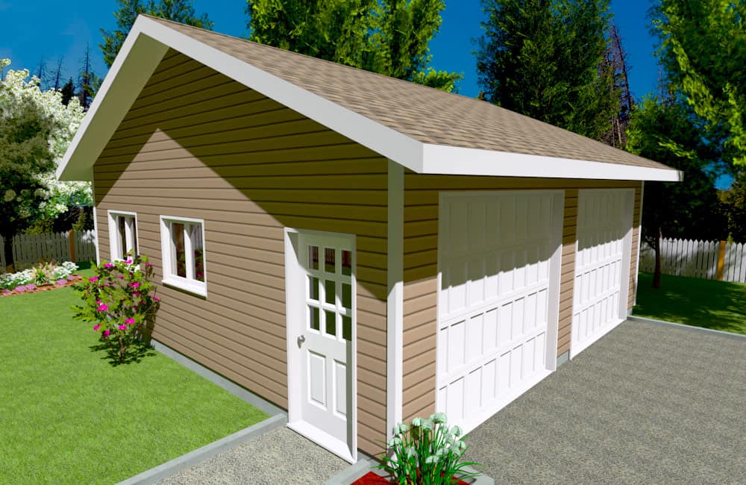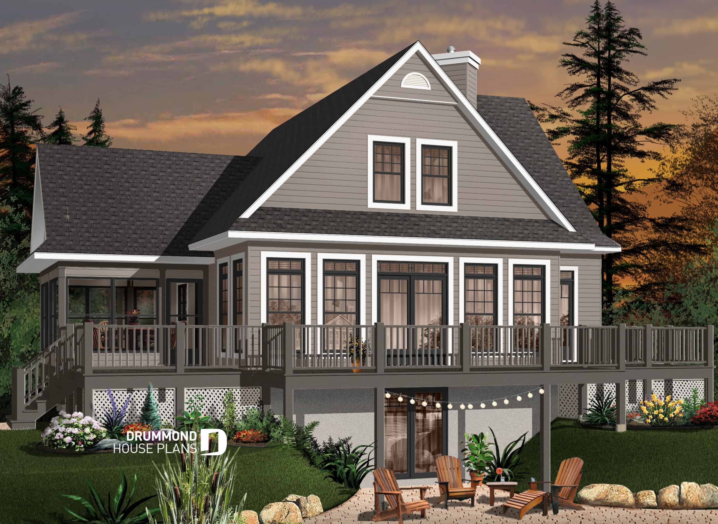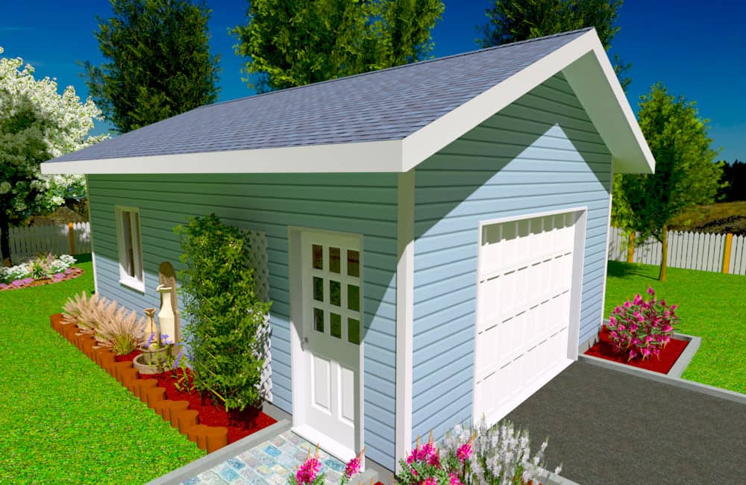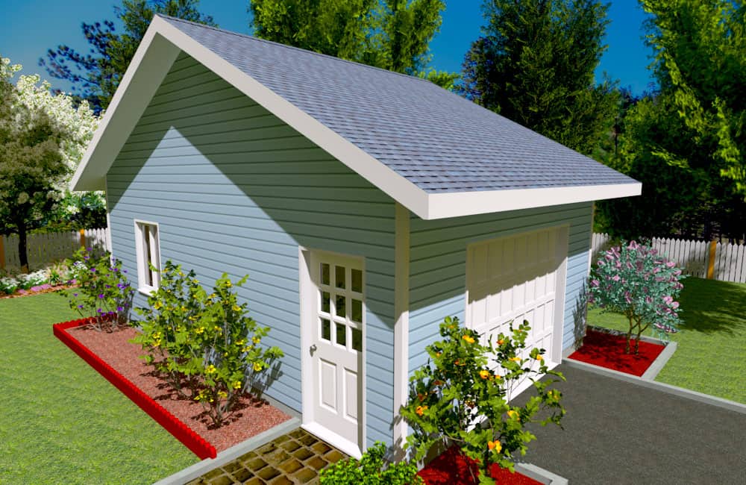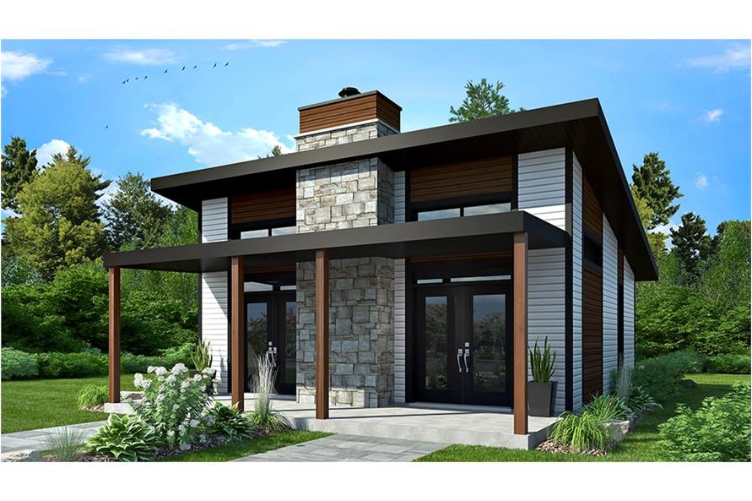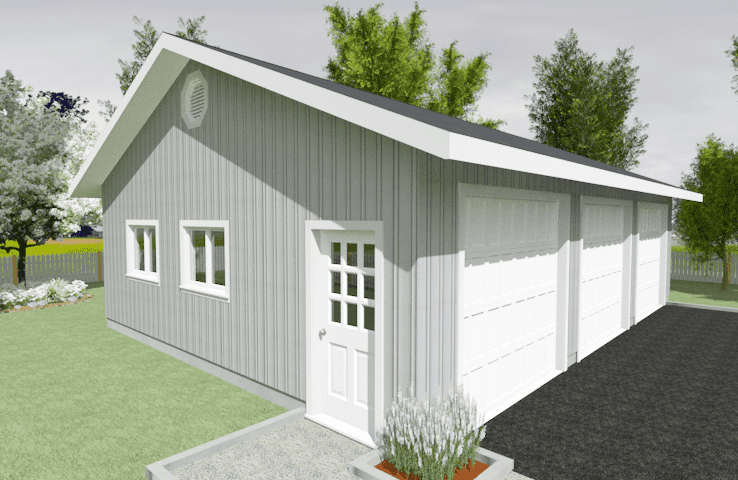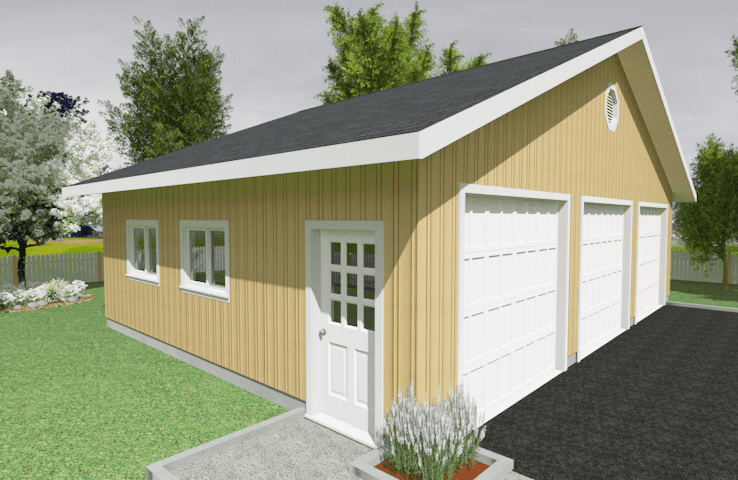
Aspen – 30′ x 30′
Gable Roof Storage Loft Garage
- KB GP, ECO-GP, or ECO+ Prefab Wall Panels
- 1/2″ Spruce Plywood Roof Sheathing
- 40-year Shingles and RhinoRoof® Ice & Water Shield
- 8/12 Slope Prefab Roof Trusses
- 1/2” “H” clips, and 2” x 6” Fascia Boards
- 2″ x 10″ Headers over Doors & Windows, LVL Headers as needed
- 36″ Door Entrance(s) – Northstar® Insulated 9-Light Door(s)
- Northstar®48“ x 36” Vinyl Slider Windows
- Clopay® Classic™ 9’ x 7’ Insulated Garage Door(s)
- Tyvek® HomeWrap® as needed
- 5.5” foam sill gasket, threaded rod anchors & epoxy Ardox nails & T50 3/8” staples
- Add-ons available for Foundation, Exterior, and Electrical packages

