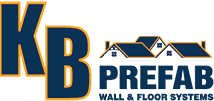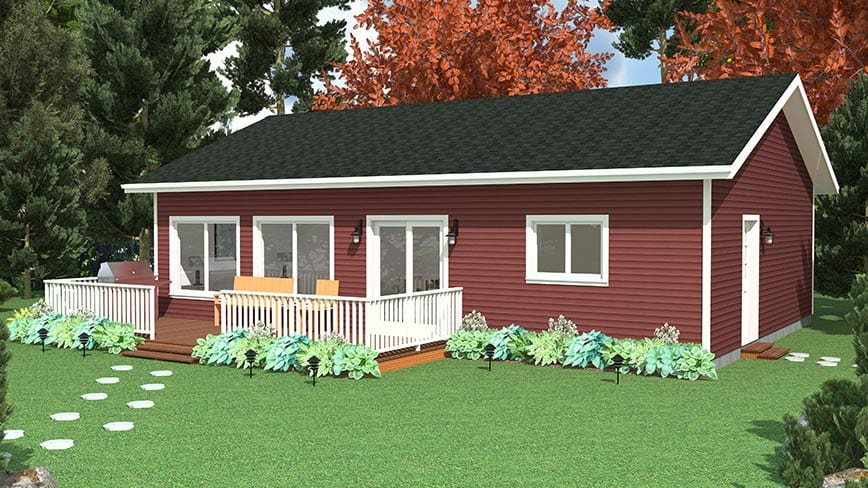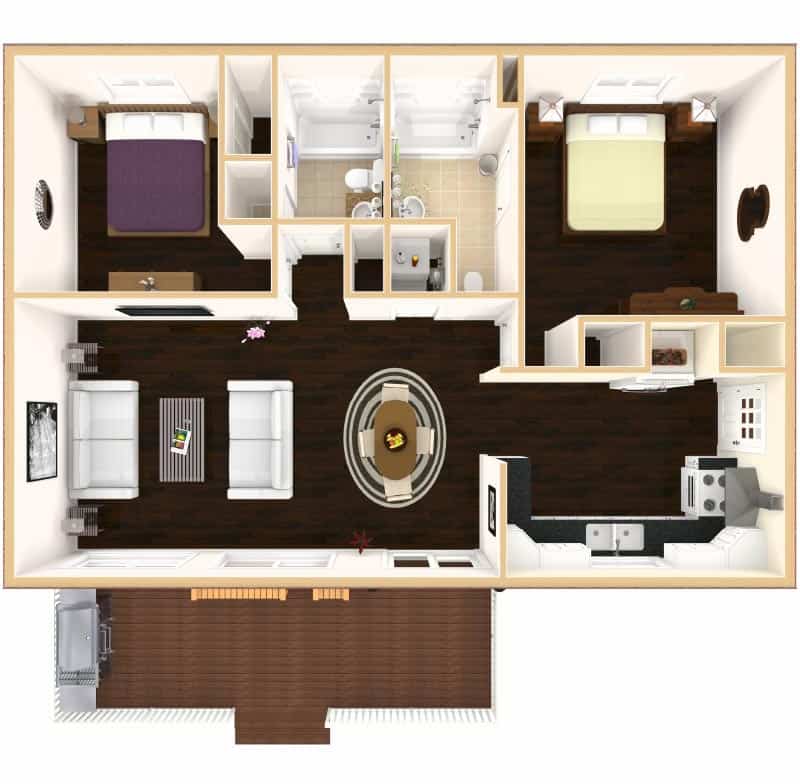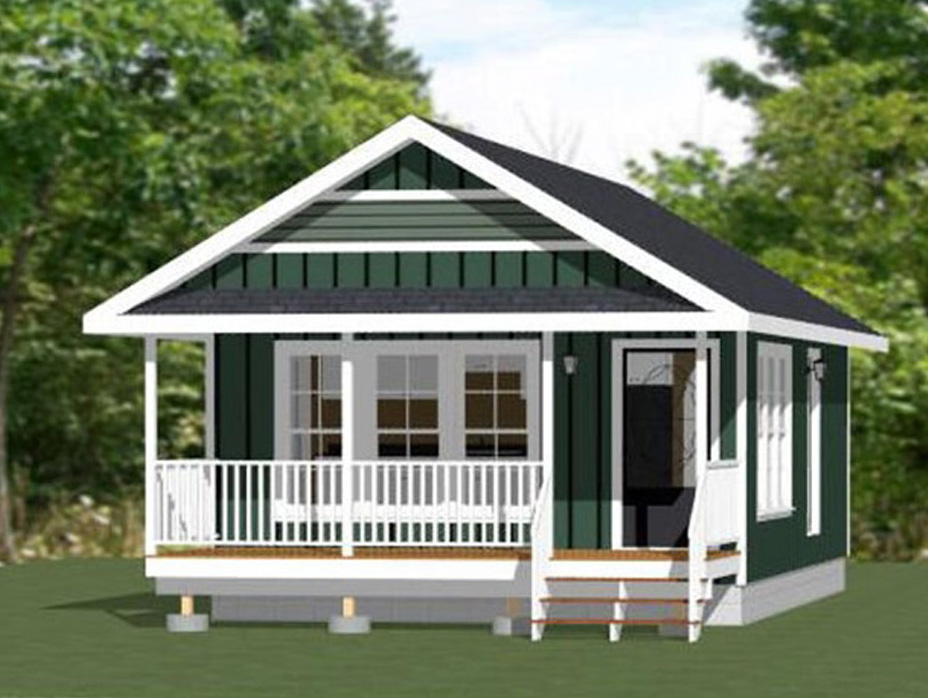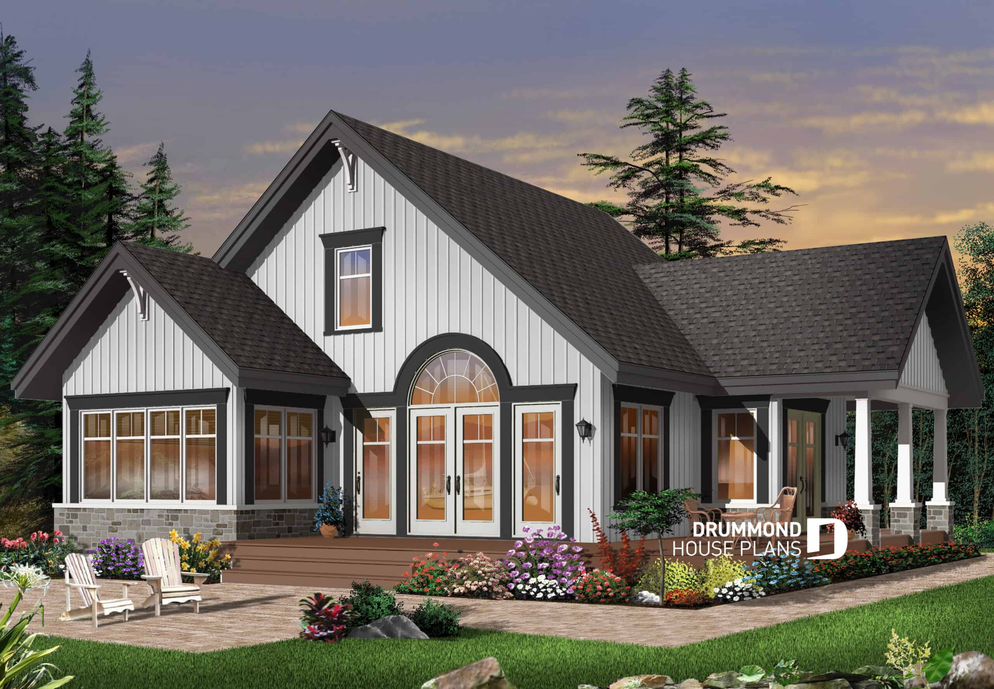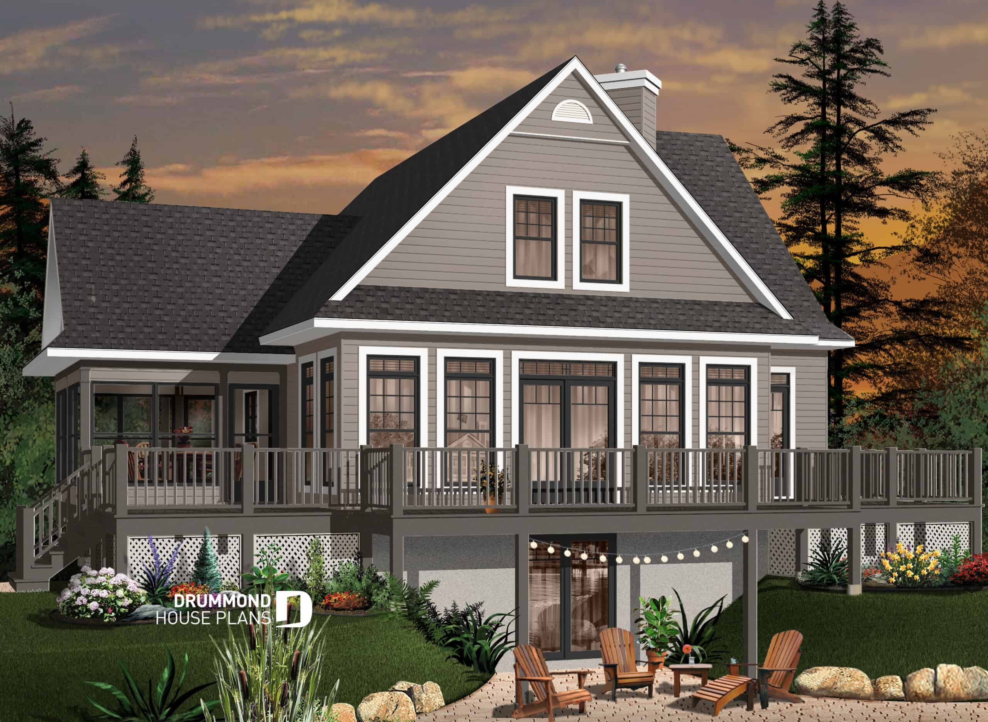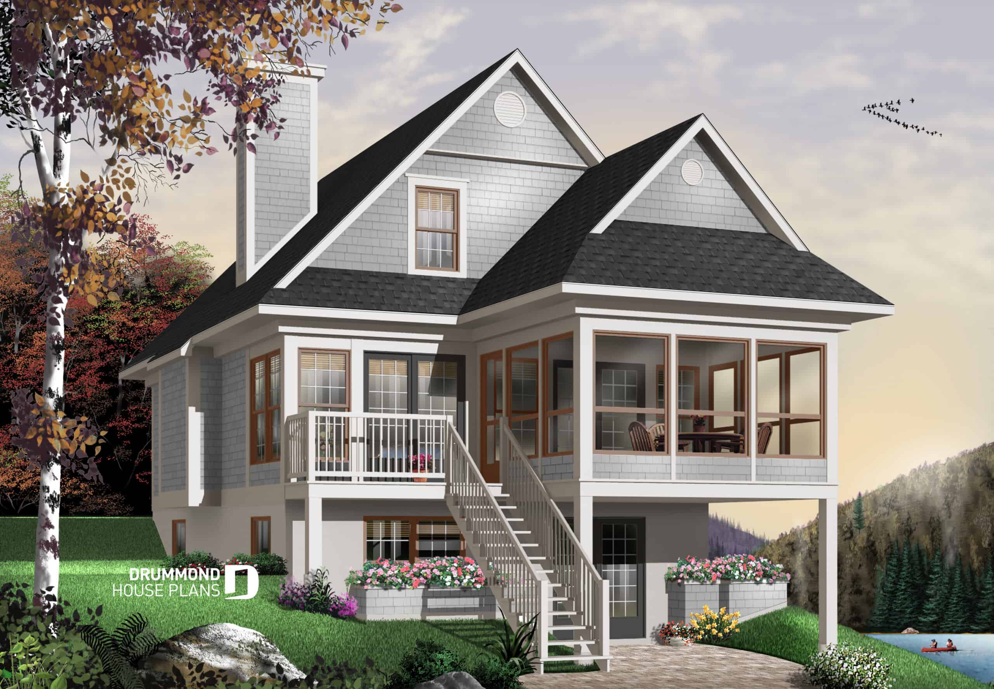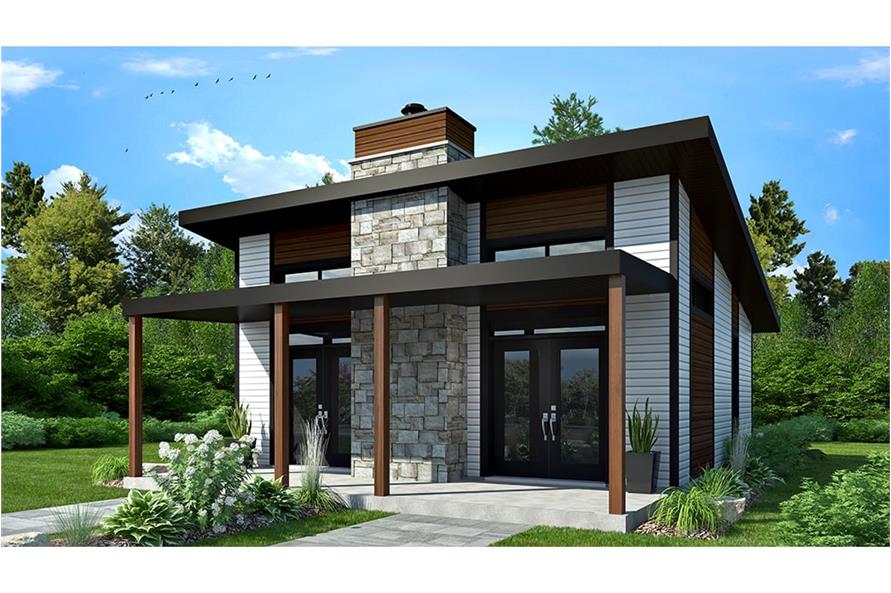
Premium Model
Backyard Garden Suites have been heralded as a radical and creative way to address the lack of affordable housing as well as reducing living costs and shrinking our carbon footprint.
Advantages
Provides affordable housing options for seniors, in laws etc
Potential to increase property values
Takes advantage of existing infrastructure
Provides a retirement alternative with maximum independence and privacy
Can help […]
