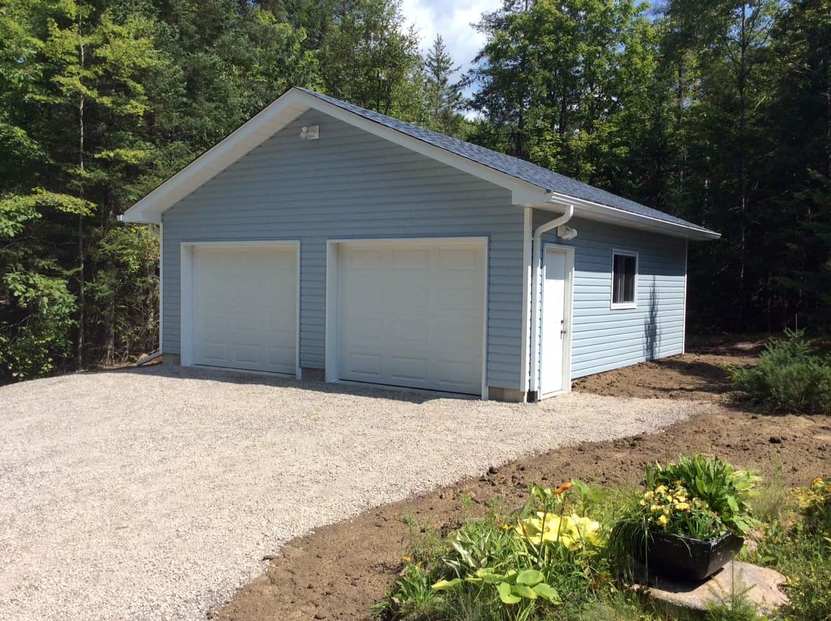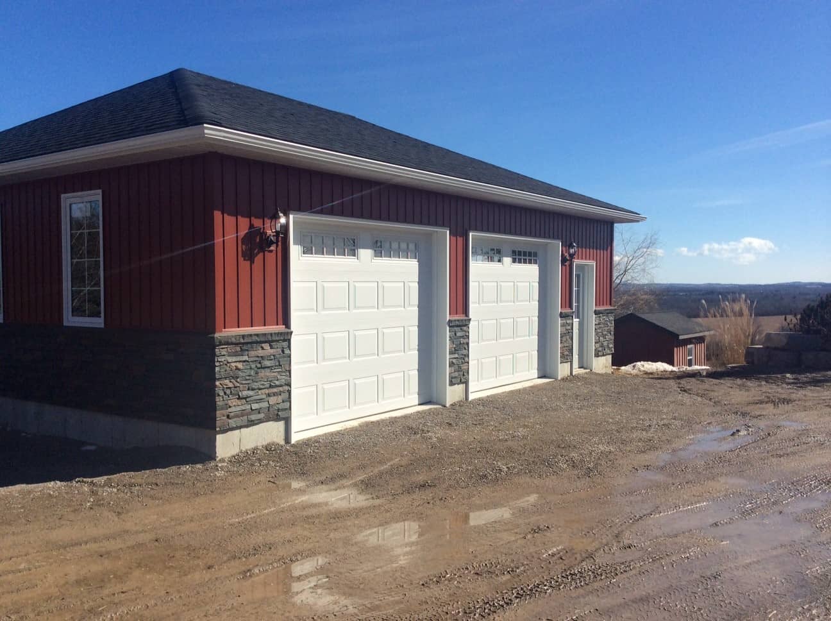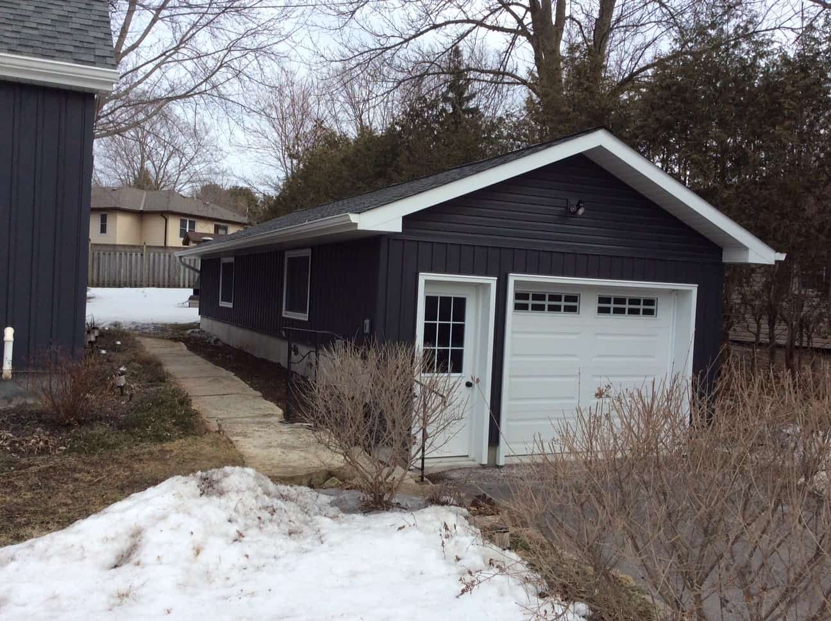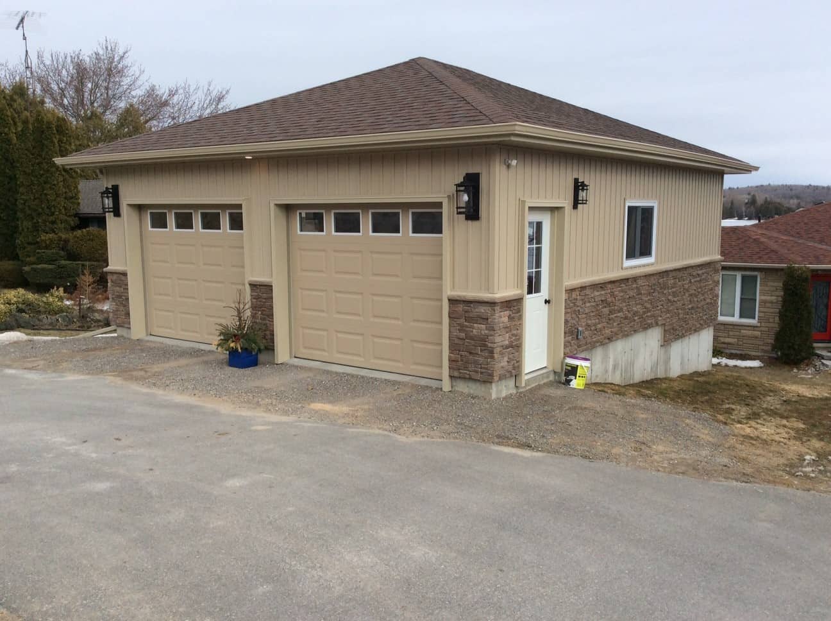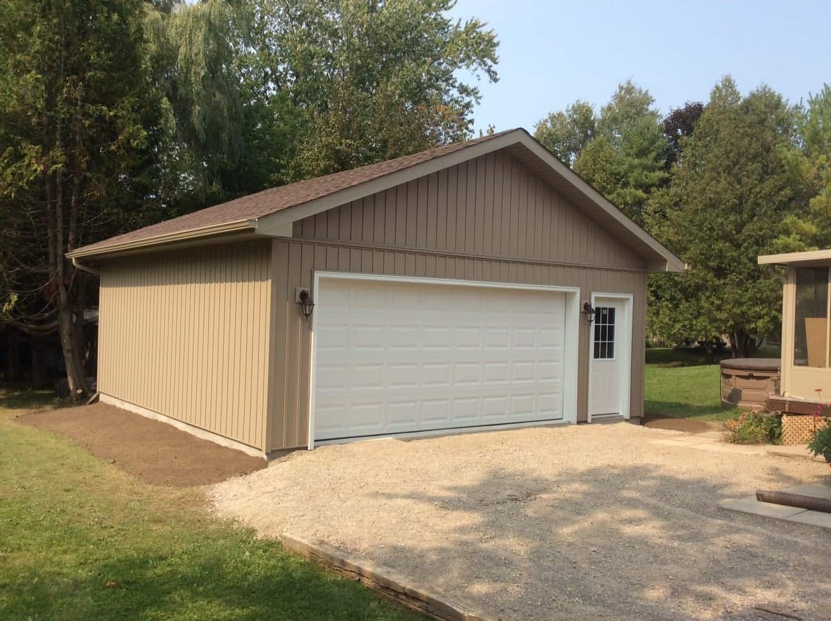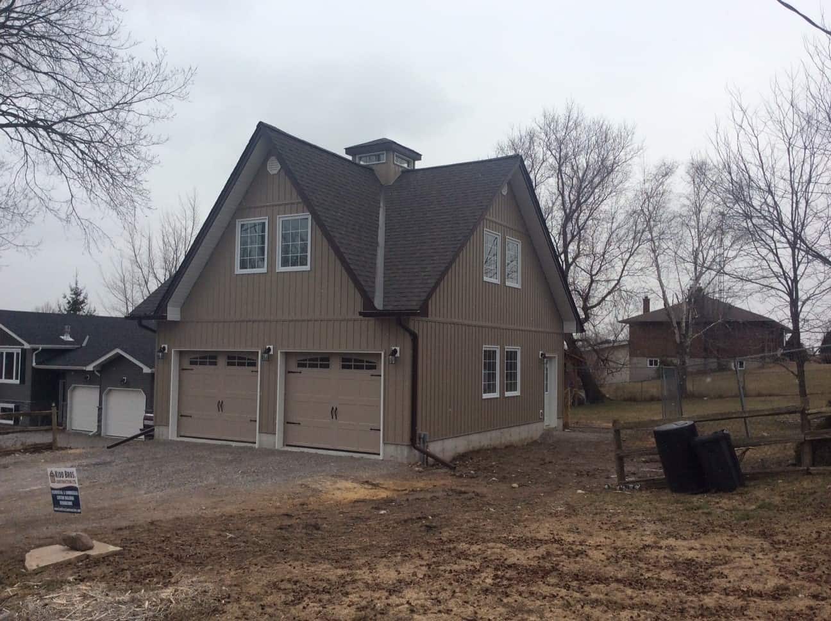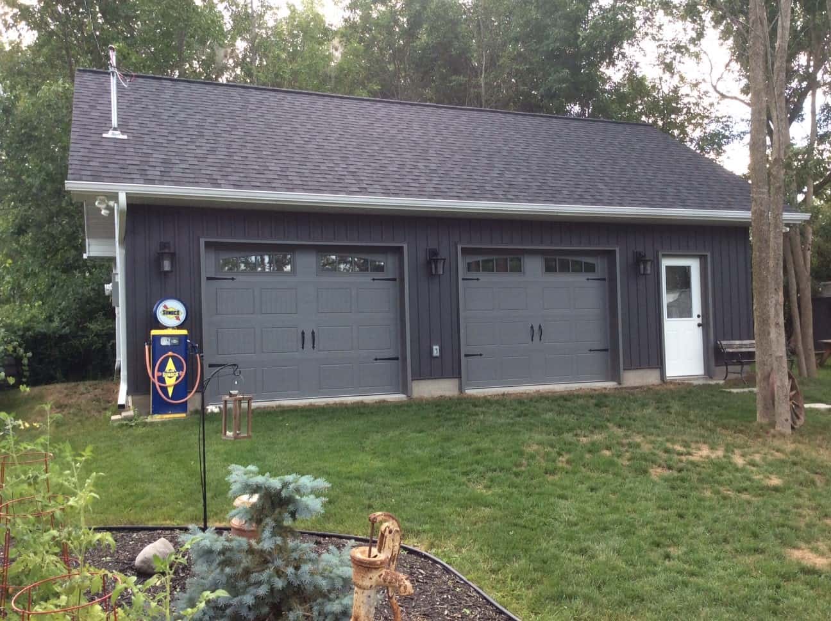Our Commitment to Quality
Quality craftsmanship and hard work have held true through our long history and continue today to be the hallmarks of our companies.
Founded in 2017, KB Prefab is the culmination of over 35 years of experience in the construction and renovation of residential and commercial buildings. KB Prefab is a subsidiary of KB Group of Companies, which include Kidd Bros Construction, KB Insulators, KB Basement Technologies, KB Exteriors, and now KB Prefab.
KB Prefab offers individual framing panels for all your construction needs, garage frame kits, and complete prefab garage kits that can be easily constructed by most homeowners who have some building experience; our prefab kits come inclusive with windows, doors, garage doors, siding, roofing, soffit, fascia and more.
Our prefab garage kits have been configured on our site to allow you to visualize the siding, roofing, garage doors, and other features prior to purchase. After submitting a design for a quote, one of our knowledgeable sales representatives will contact you to verify your lot information, building options, and other pertinent details.
All KB Prefab panels are constructed with premium grade studs, we offer both 2″ x 4″ and a 2″ x 6″ wall panels in various sizes. All window and door panels are constructed with 2″ x 10″ headers over windows and doors, and LVL beams for garage door openings.
KB Prefab panels are constructed with the utmost care and precision. Using state of the art rigging tables, only top quality fasteners, and locally sourced wood products. All materials are stored and constructed in our climate-controlled facility in Peterborough, Ontario.
The traditions of quality craftsmanship and hard work have held true through our long history and continue today to be the hallmarks of our companies.
With over 35 years’ experience built upon the principles of honesty, integrity and fair prices, you can be confident selecting KB Prefab for your garage project. KB Prefab ensures the highest-standard in construction quality by using only tested, quality products in our building processes.
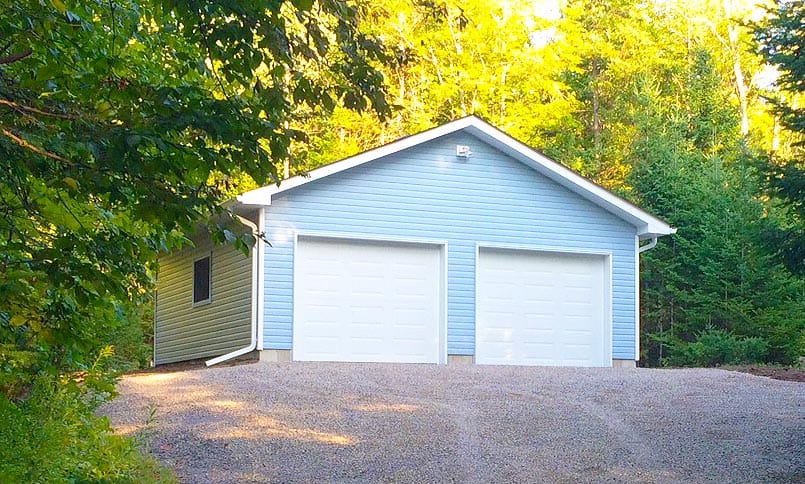
KB Prefab Garage Kits consist of:
- 2×4″ or 2×6″ KB wall panels constructed with hand selected lumber
- Ardox nails in studs and headers
- 7/16” OSB Aspenite, 1/2″ spruce plywood upon request
- 1/2″ Spruce Plywood for roof sheathing
- Prefab Roof Trusses
- Typar Housewrap
- LVL Headers where needed
- 2″ x 10″ headers over doors and windows
- 36″ door entrances
- 9-Light Entry Doors, other options available upon request
- Vinyl Windows
- Clopay Overhead Doors
- Mitten Vinyl Siding
- ..and many more options upon request



